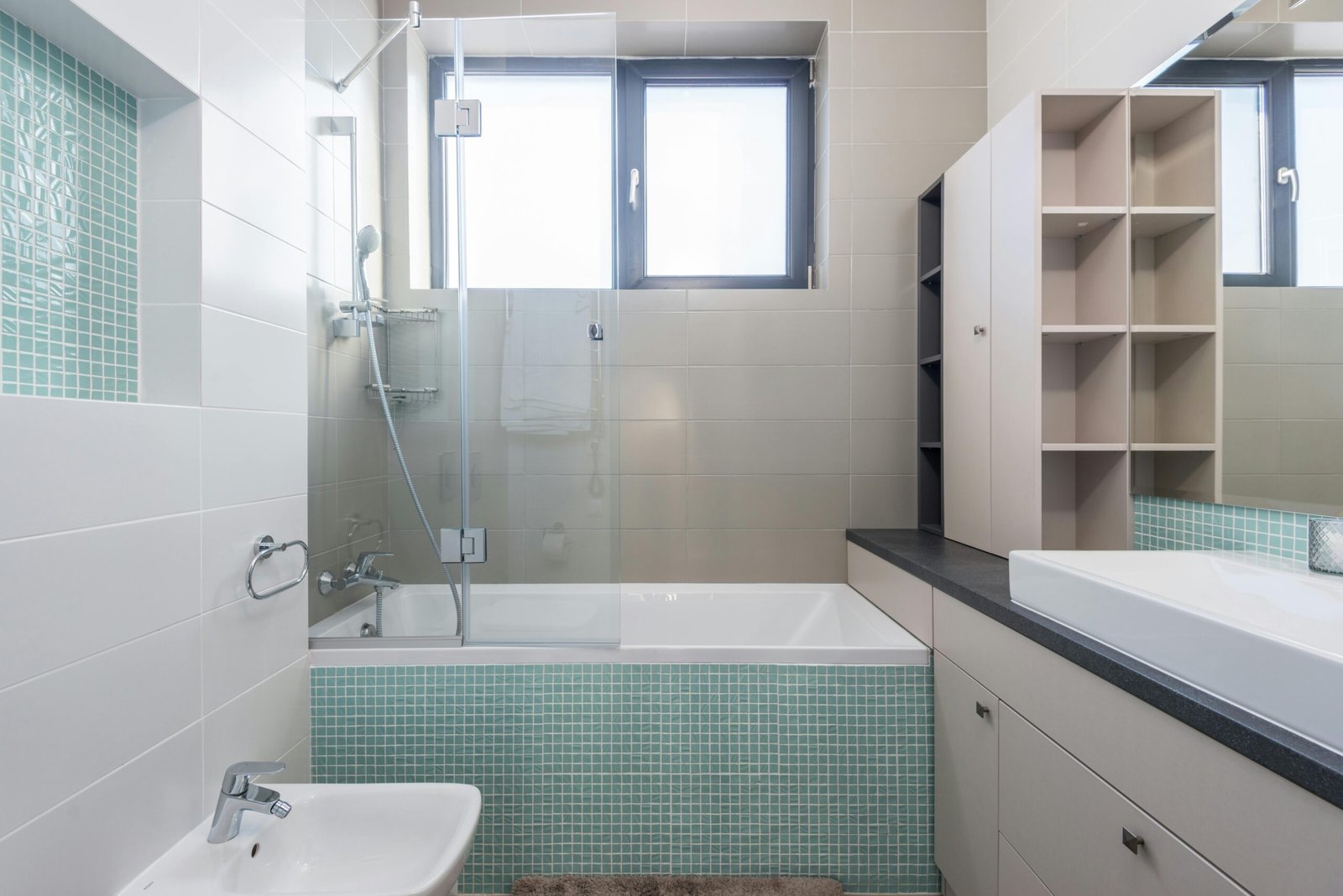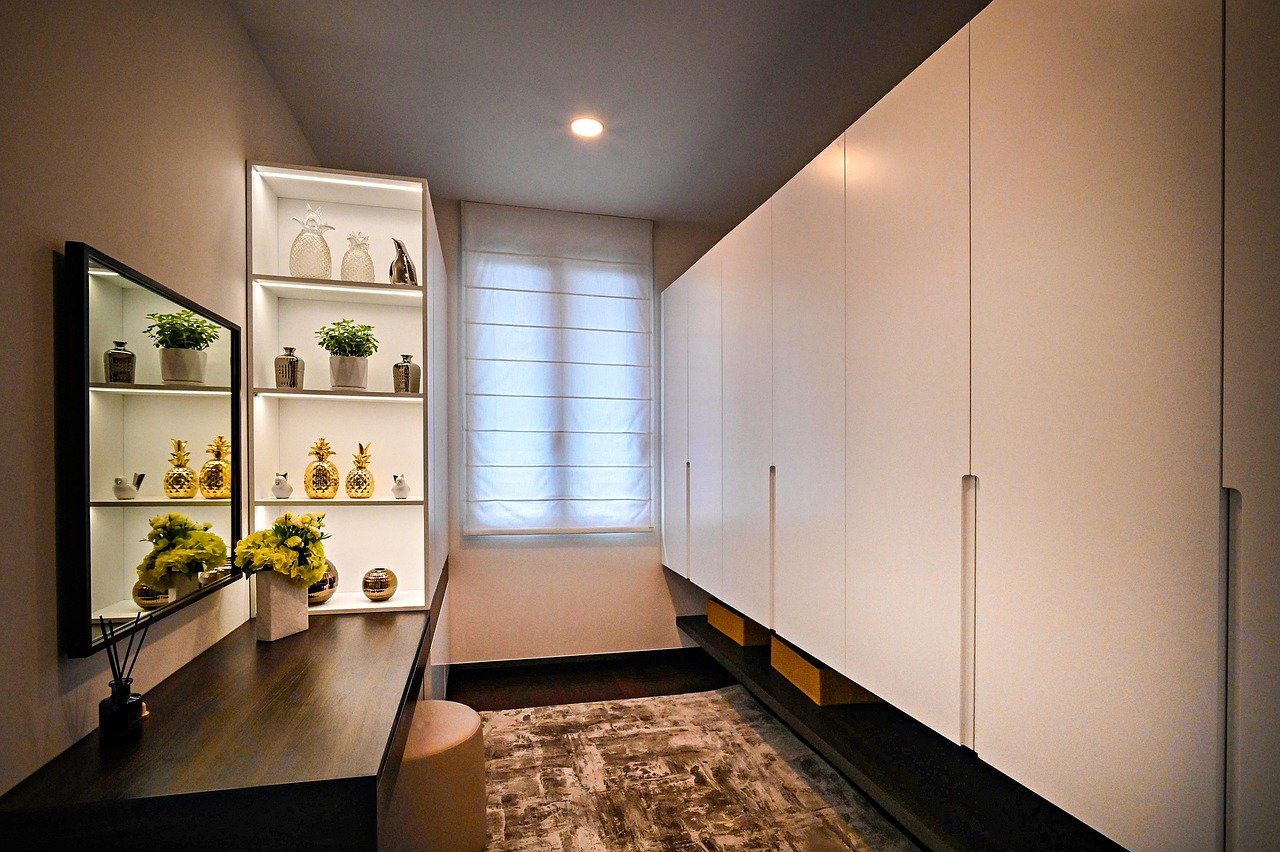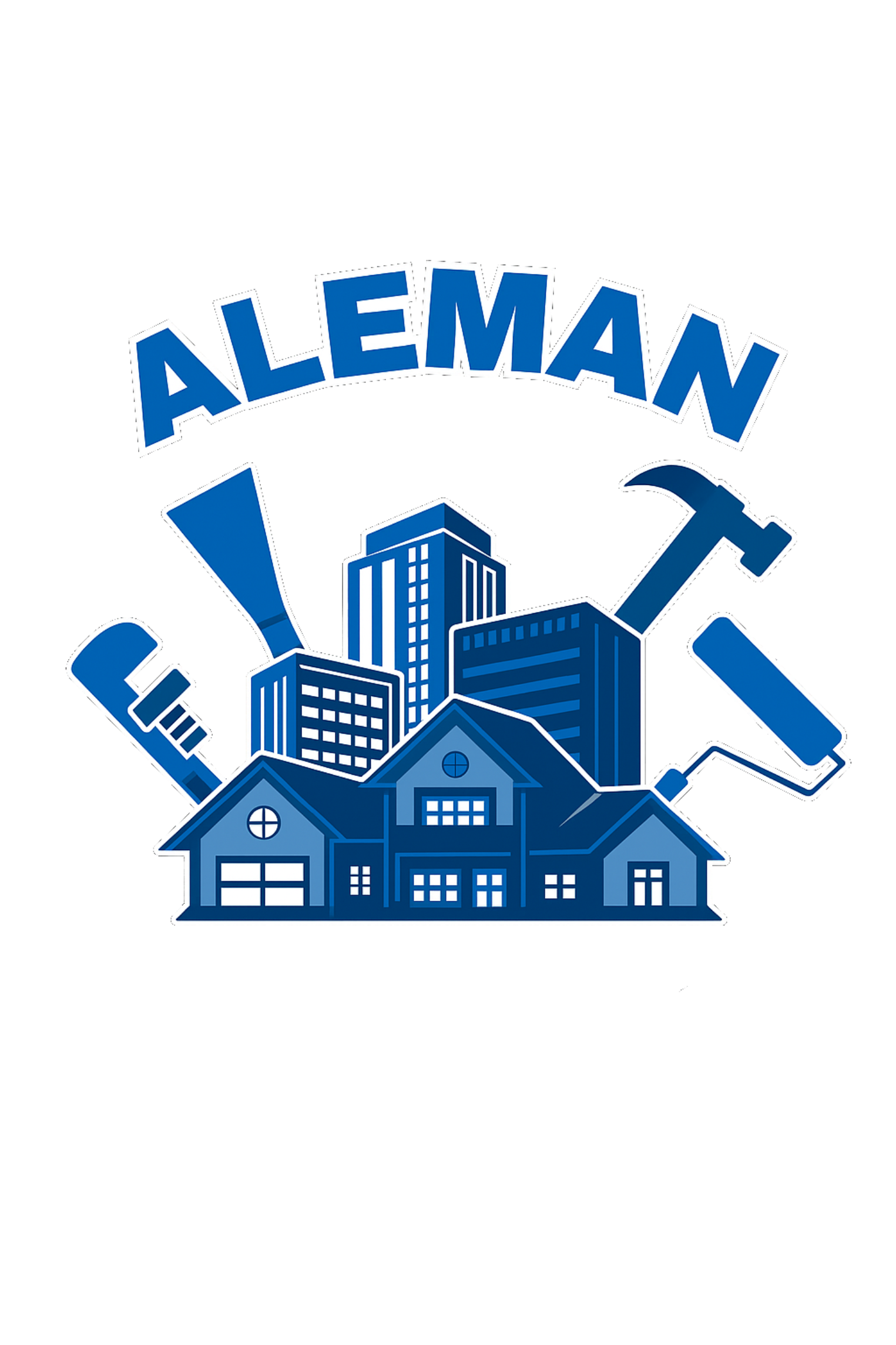🧭 Before starting the project
We began by mapping out how the clients actually used the space. The goal was to improve flow, storage, and comfort without expanding the footprint.
🛠️ Implemented Solution
We focused on layout, lighting, and materials:
- Custom closet system with full-height storage
- New vanity, walk-in shower, and lighting in bathroom
- Soft neutral palette, blackout shades, and layered lighting in bedroom
🏁 Final Result
The suite now feels like a retreat functional, calming, and tailored to the clients’ lifestyle.
They now enjoy a space that works as well in the morning rush as it does for winding down at night.



