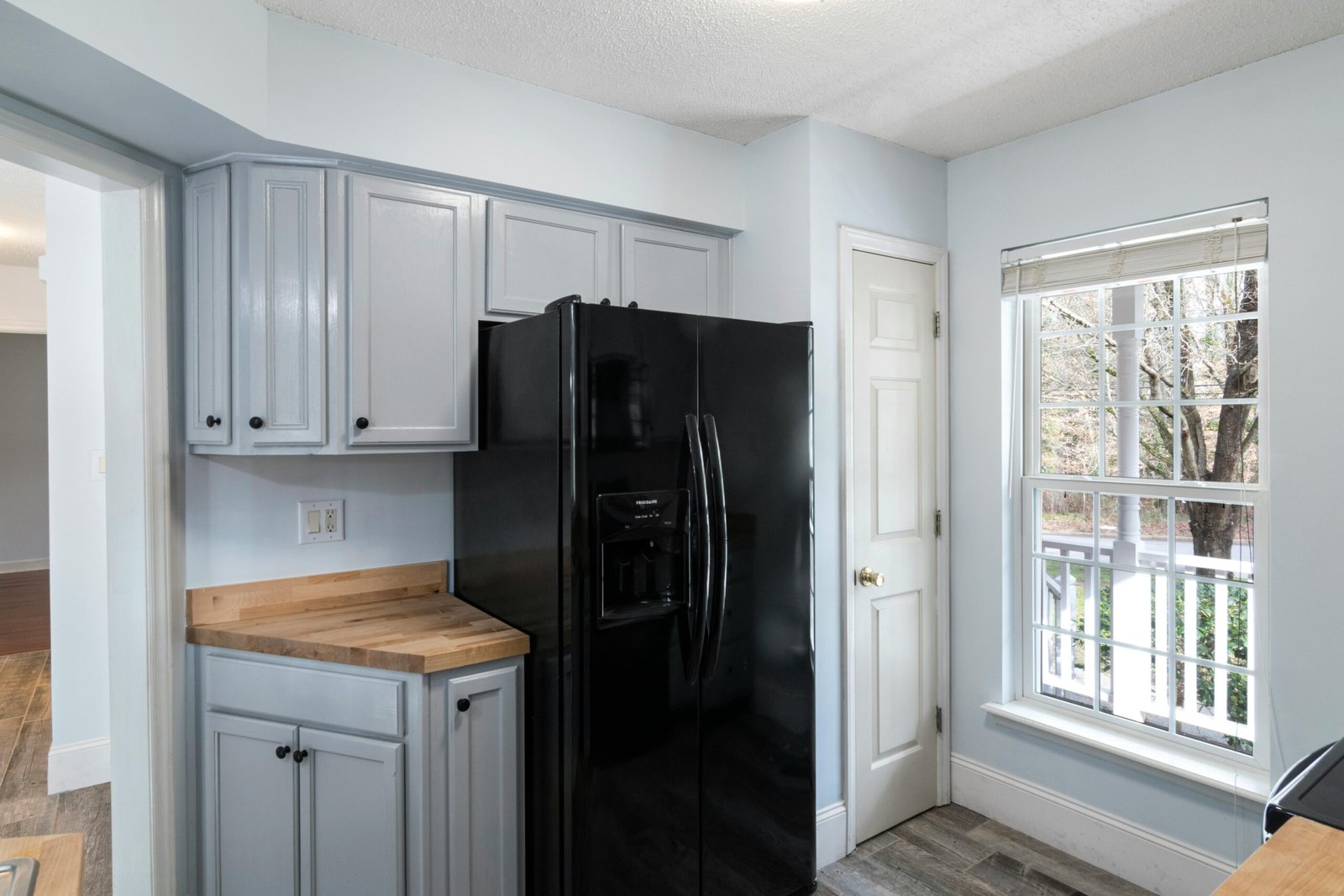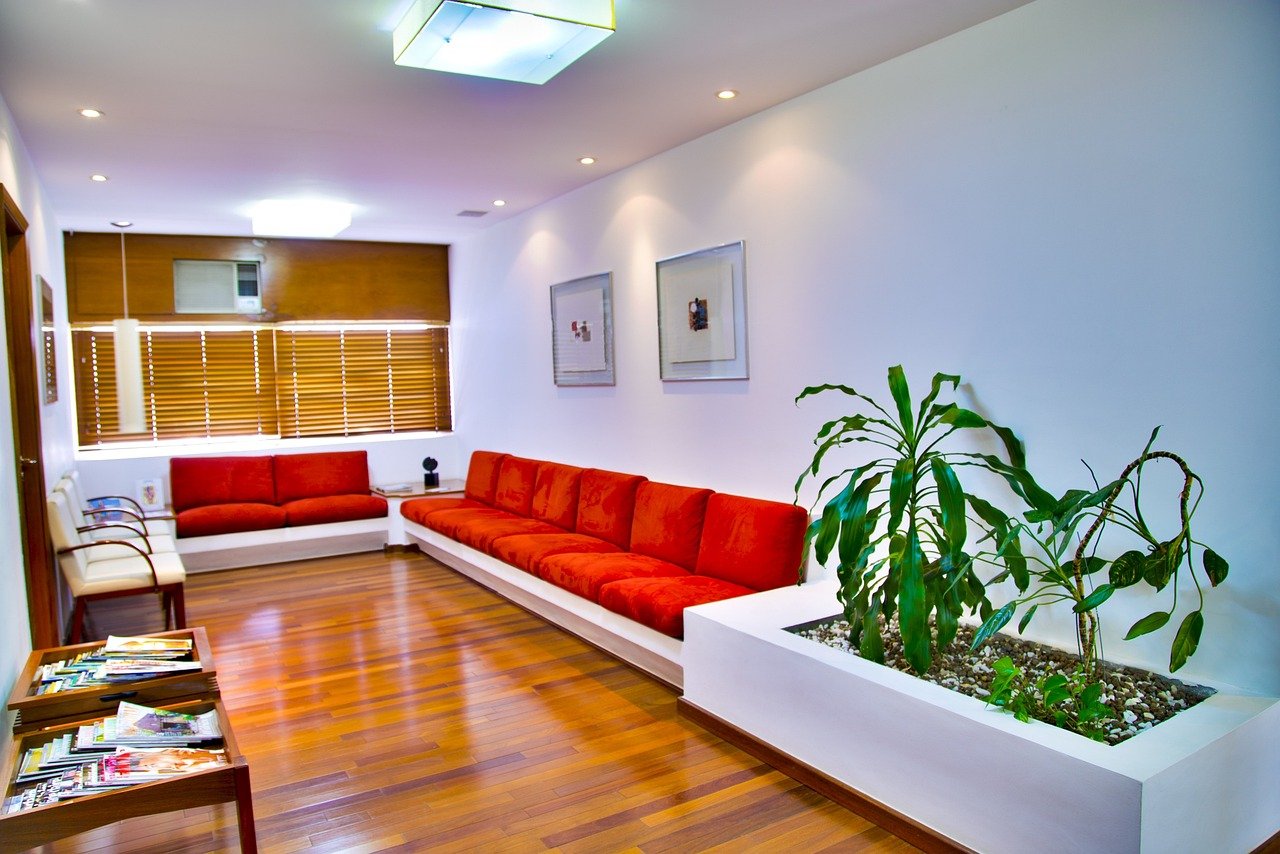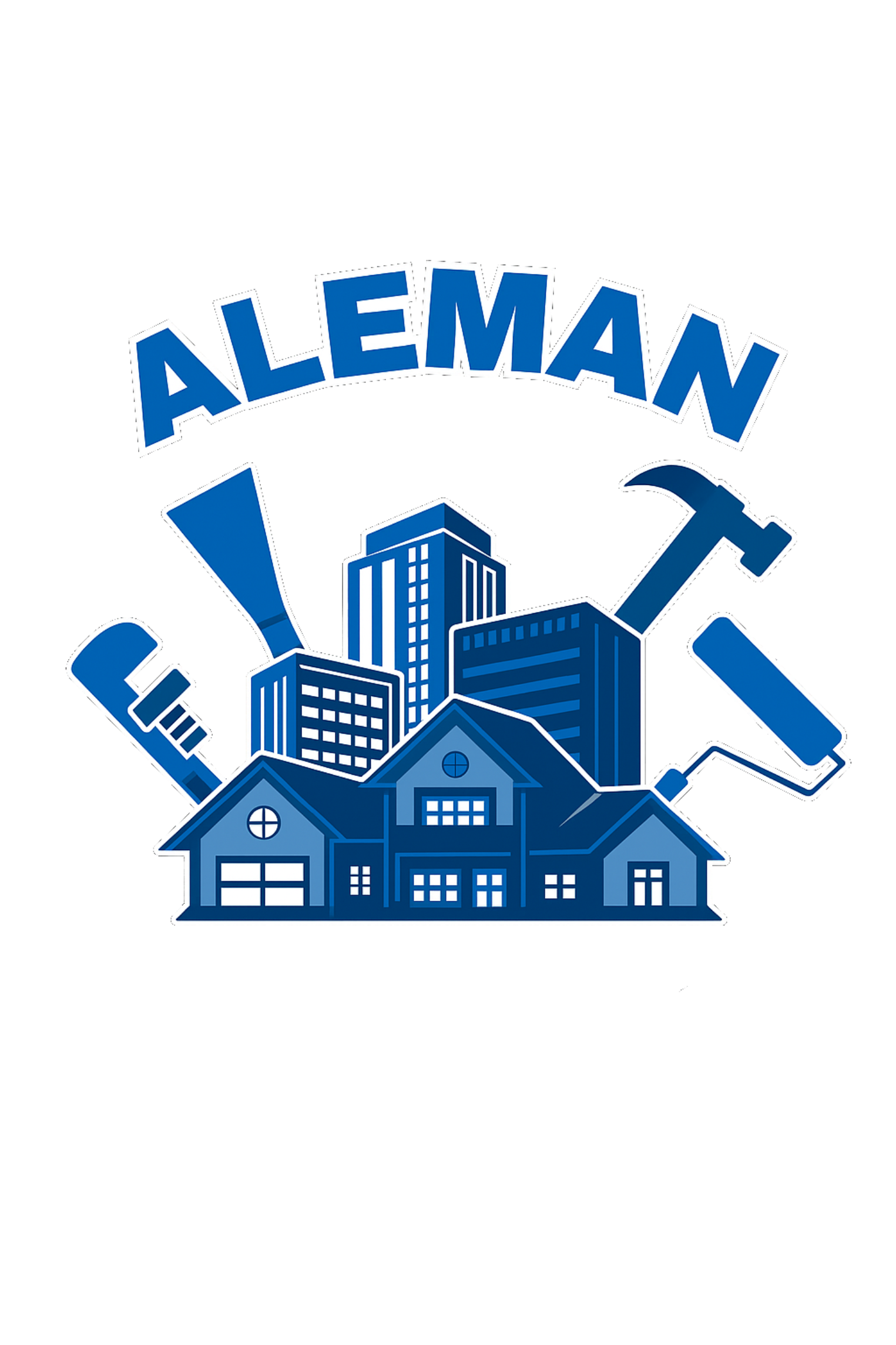🧭 Before starting the project
The client wanted a more open, functional layout that felt connected and inviting. We reviewed the existing floor plan, lighting, and cabinetry to identify what could be removed, reconfigured, or upgraded.
🛠️ Implemented Solution
We delivered a cohesive, modern space with smart upgrades:
- Installed structural beam to open layout
- Custom cabinetry with soft-close hardware and under-cabinet lighting
- Refinished floors and added recessed LED lighting throughout
🏁 Final Result
The family now enjoys a unified area for cooking, relaxing, and hosting without sacrificing storage or style.



